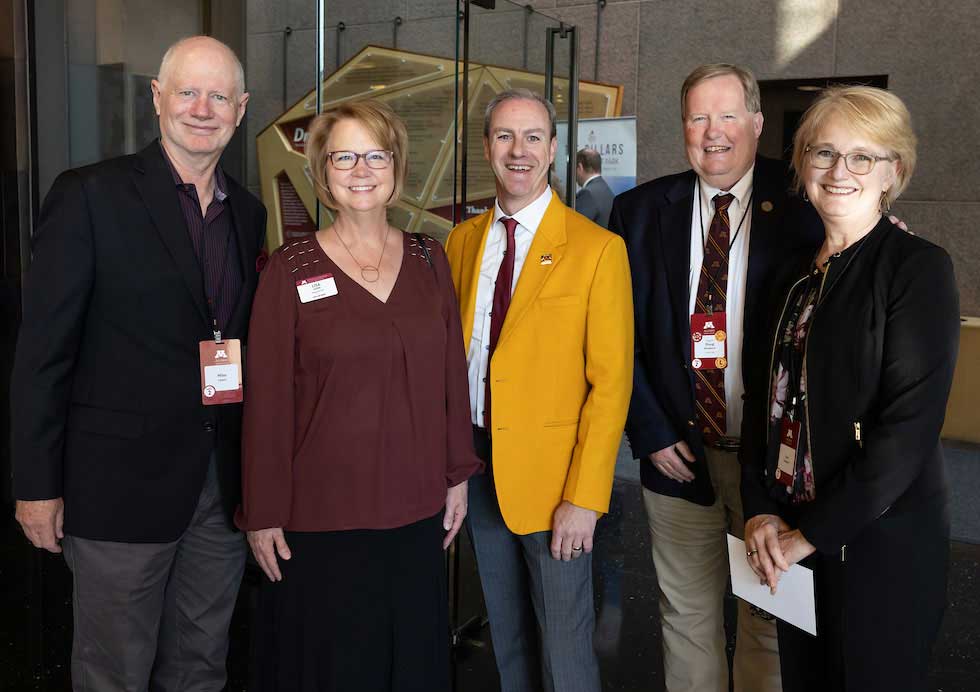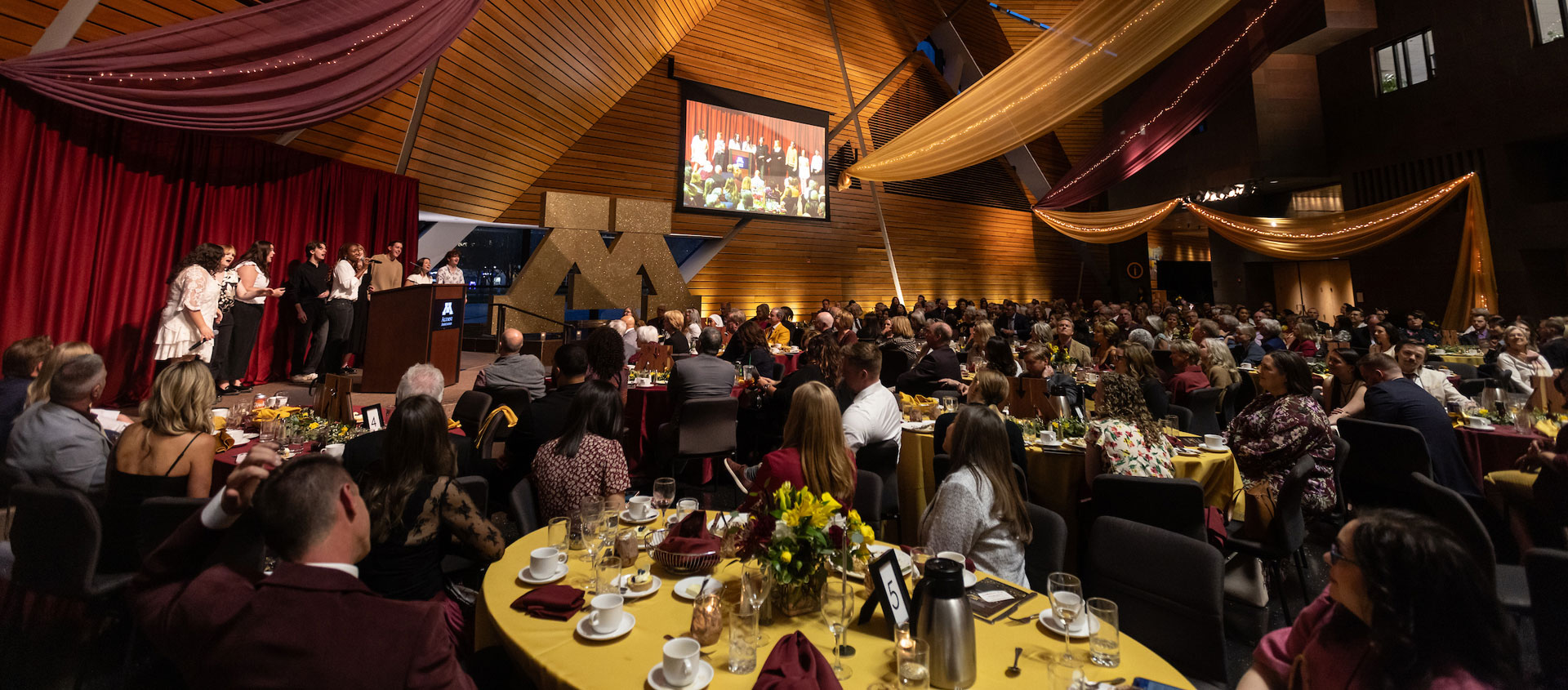For more than 40 years, alumni of the University of Minnesota wanted a place to call their own. A key step in developing an alumni center was the decision by the University of Minnesota Foundation and the University of Minnesota Alumni Association to form a private, non-profit partnership called the University Gateway Corporation that would build, own and manage a premier University office building and conference center serving the University community, alumni, and the general public.
Three alumni passionate about the University set out to make the dream of an alumni center come true. Fred Friswold, '58, president of the University of Minnesota Alumni Association in 1987-1988, recruited Larry Laukka, '58, for his commercial development expertise, and Dale Olseth, '52, for his fundraising success. Along with the University of Minnesota Foundation and University of Minnesota Alumni Association, this successful team worked 12 years to ensure that the alumni center became a reality.
UGC funded the project with a unique funding model utilizing private donations and private financing. The public spaces in the McNamara Alumni Center were financed through the private support of more than 600 donors who contributed $13 million. Key benefactors include: Richard "Pinky" McNamara ($3 million) a 1956 alumnus for whom the building is named; Curt and Arleen Carlson ($2 million); Kenneth and Helen Heggenhaugen ($1 million); and Jim Johnson and Maxine Isaacs in honor of A.I. Johnson ($1 million). While UGC leased University campus land for the alumni center, the University leased 48% of the facility for offices for 22 University departments with 900+ employees. This rental income helped finance the $45 million project.
Internationally-renowned architect Antoine Predock of Albuquerque, New Mexico, was hired to design the alumni center. Teamed with Minneapolis-based KKE Architects to facilitate the building's design, Predock set out to reflect Minnesota's natural assets - its 10,000 lakes, the North Shore, the Iron Range, the Northern Lights and more - in the forms, materials and design elements of the McNamara Alumni Center. Striking features include a pink granite-covered geode exterior with star-shaped glass fissures; an 85-foot tall Memorial Hall complete with six miles of wood lining its walls and a water stream and pool; and 75,000 square feet of copper cover exterior and interior walls. Construction began in March 1998 and in February 2000, the 231, 000 square feet McNamara Alumni Center opened.
Since opening in 2000, the McNamara Alumni Center is arguably the busiest office building and event venue on the University of Minnesota campus. More than 900 University employees office in the building (including the two owner organizations). The McNamara Alumni Center’s 40,000+ sq. of event spaces, conference rooms and meeting rooms have been home to more than 12,000 University events (75% of event business); plus 2,500 events hosted by organizations outside the University and 900 wedding celebrations. For many of these event guests, their first experience with the University of Minnesota is through an event held here.
The University Gateway Corporation is also proud to be a loyal purchaser of University goods and services and provider of discounted event room spaces for University events. Over the past 10 years with the goods and services revenues generated and event room discounts provided to the University, the amount has exceeded $14 million total.



